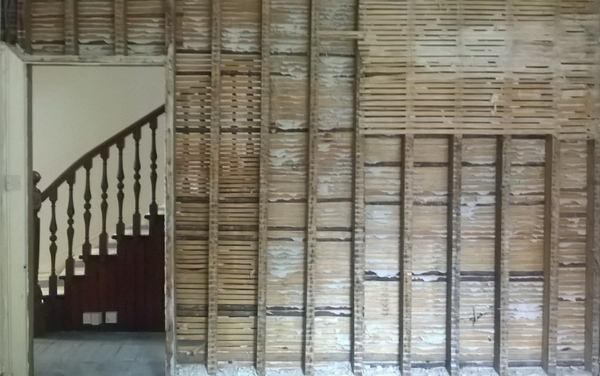Lath and plaster
Lath and plaster is a technique which was used to finish interior walls and ceilings from the early-18th until the early-to-mid-20th century. It was then generally superseded by drywall techniques and plasterboard.
The process involved laths (thin strips of timber) nailed to timber joists or posts and then covered with built-up layers of plaster. Laths typically measure 25 mm x 6 mm, and are positioned about 6 mm apart from each other to allow the plaster to penetrate into the gaps between them.
Typically three coats of plaster would then be applied:
- A ‘render’ layer about 6 mm thick to bond to and fill the gaps between the laths.
- A ‘floating’ layer about 6 mm thick to provide a relatively smooth surface for the third layer.
- A ‘setting’ layer about 3 mm thick to provide a completely smooth finish for decoration.
The first and second layers typically used a 1:3 lime putty to clean, sharp sand mixture. Animal hair was often added to assist with binding. The mixture for the third layer was usually a 3:1 lime putty to fine sand mixture or lime putty on its own.
As time went on, gypsum or cement was added which helped to reduce the setting time between layers.
The advantage of using lath was that it allowed for ornamental or decorative shapes, and could provide sound insulation and fire resistant properties.
However, it was a skilled craft and was a time-consuming activity and so was largely replaced by the use of pre-manufactured plasterboard towards the middle of the 20th century.
[edit] Related articles on Designing Buildings
Featured articles and news
ECA progress on Welsh Recharging Electrical Skills Charter
Working hard to make progress on the ‘asks’ of the Recharging Electrical Skills Charter at the Senedd in Wales.
A brief history from 1890s to 2020s.
CIOB and CORBON combine forces
To elevate professional standards in Nigeria’s construction industry.
Amendment to the GB Energy Bill welcomed by ECA
Move prevents nationally-owned energy company from investing in solar panels produced by modern slavery.
Gregor Harvie argues that AI is state-sanctioned theft of IP.
Heat pumps, vehicle chargers and heating appliances must be sold with smart functionality.
Experimental AI housing target help for councils
Experimental AI could help councils meet housing targets by digitising records.
New-style degrees set for reformed ARB accreditation
Following the ARB Tomorrow's Architects competency outcomes for Architects.
BSRIA Occupant Wellbeing survey BOW
Occupant satisfaction and wellbeing tool inc. physical environment, indoor facilities, functionality and accessibility.
Preserving, waterproofing and decorating buildings.
Many resources for visitors aswell as new features for members.
Using technology to empower communities
The Community data platform; capturing the DNA of a place and fostering participation, for better design.
Heat pump and wind turbine sound calculations for PDRs
MCS publish updated sound calculation standards for permitted development installations.
Homes England creates largest housing-led site in the North
Successful, 34 hectare land acquisition with the residential allocation now completed.
Scottish apprenticeship training proposals
General support although better accountability and transparency is sought.
The history of building regulations
A story of belated action in response to crisis.
Moisture, fire safety and emerging trends in living walls
How wet is your wall?
Current policy explained and newly published consultation by the UK and Welsh Governments.
British architecture 1919–39. Book review.
Conservation of listed prefabs in Moseley.
Energy industry calls for urgent reform.




























